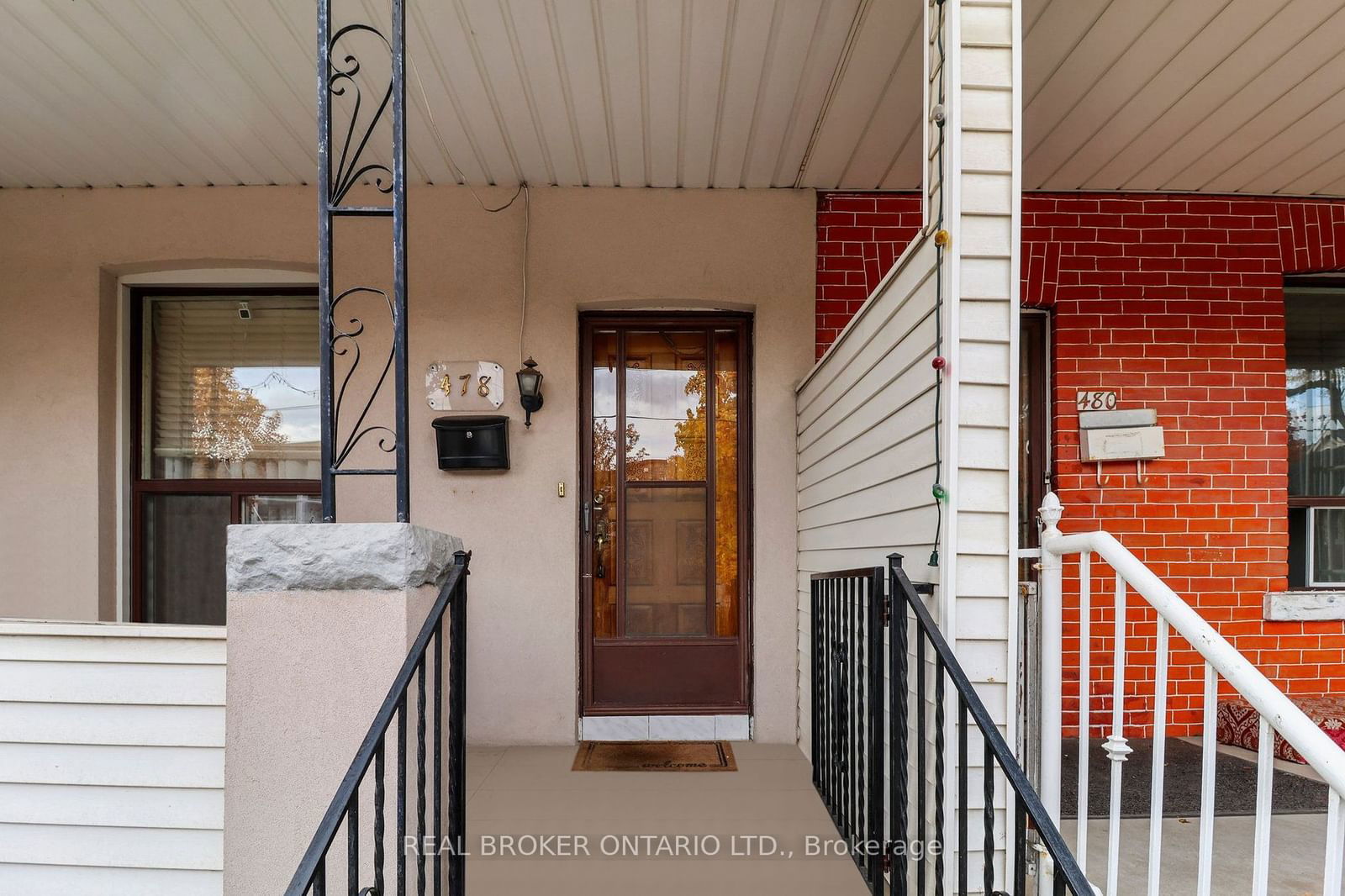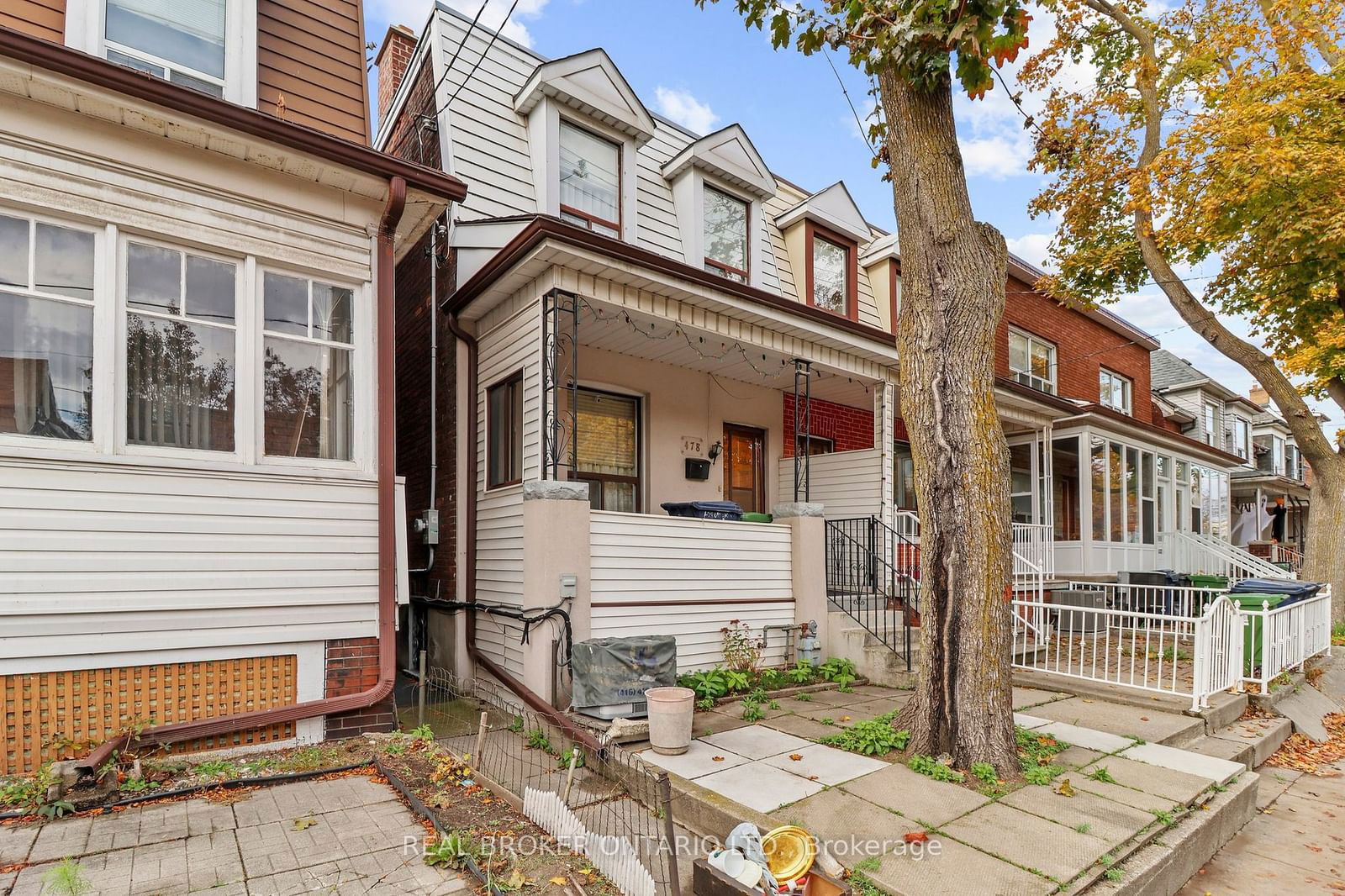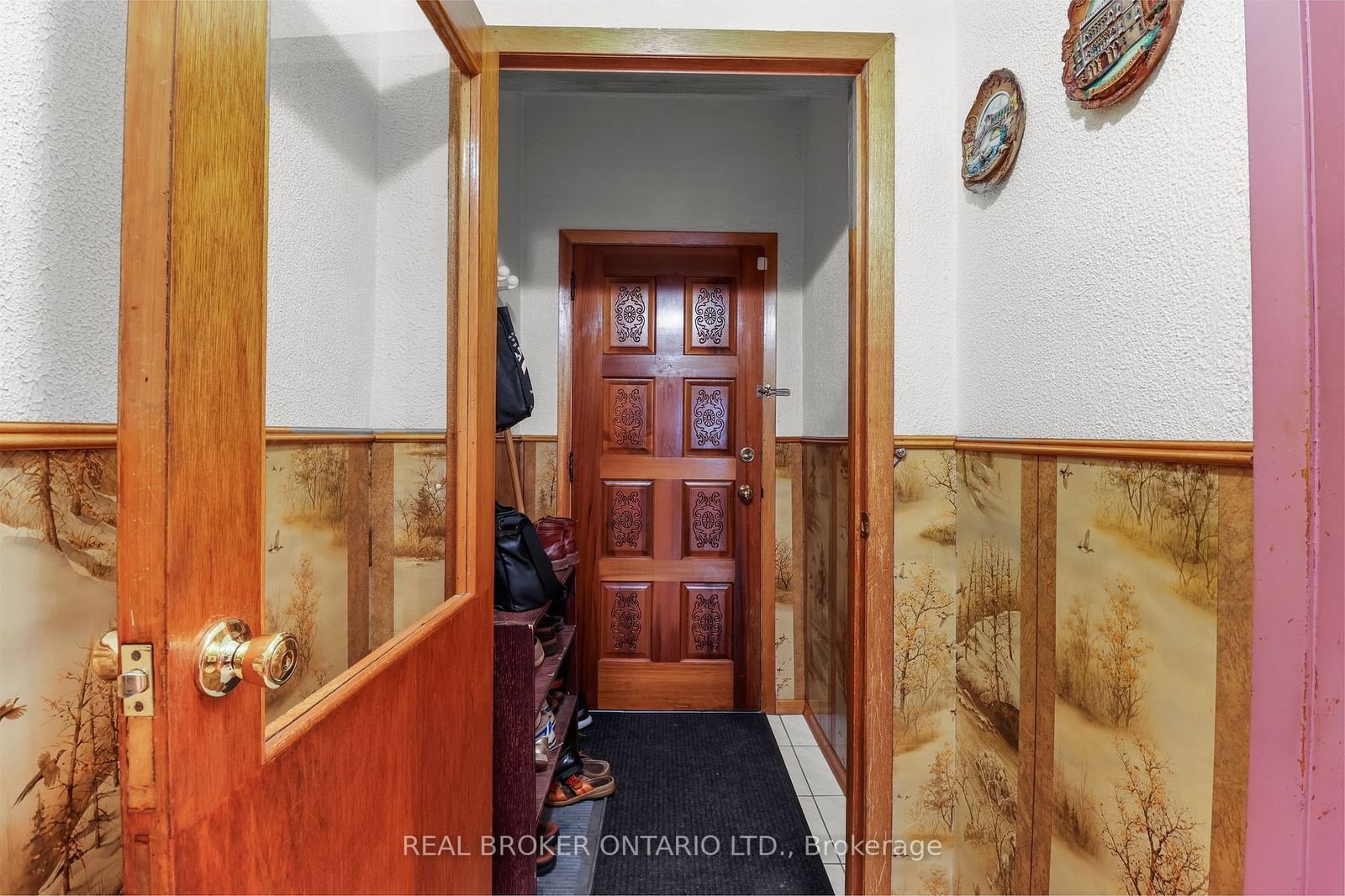Overview
-
Property Type
Semi-Detached, 2-Storey
-
Bedrooms
3
-
Bathrooms
2
-
Basement
Part Fin
-
Kitchen
1 + 1
-
Total Parking
1.0 Detached Garage
-
Lot Size
121.83x15.46 (Feet)
-
Taxes
$4,750.53 (2024)
-
Type
Freehold
Property description for 478 Lansdowne Avenue, Toronto, Dufferin Grove, M6H 3Y3
Estimated price
Local Real Estate Price Trends
Active listings
Average Selling Price of a Semi-Detached
April 2025
$1,344,200
Last 3 Months
$993,593
Last 12 Months
$1,352,676
April 2024
$1,366,667
Last 3 Months LY
$1,231,389
Last 12 Months LY
$1,043,776
Change
Change
Change
How many days Semi-Detached takes to sell (DOM)
April 2025
9
Last 3 Months
6
Last 12 Months
21
April 2024
32
Last 3 Months LY
15
Last 12 Months LY
9
Change
Change
Change
Average Selling price
Mortgage Calculator
This data is for informational purposes only.
|
Mortgage Payment per month |
|
|
Principal Amount |
Interest |
|
Total Payable |
Amortization |
Closing Cost Calculator
This data is for informational purposes only.
* A down payment of less than 20% is permitted only for first-time home buyers purchasing their principal residence. The minimum down payment required is 5% for the portion of the purchase price up to $500,000, and 10% for the portion between $500,000 and $1,500,000. For properties priced over $1,500,000, a minimum down payment of 20% is required.

































